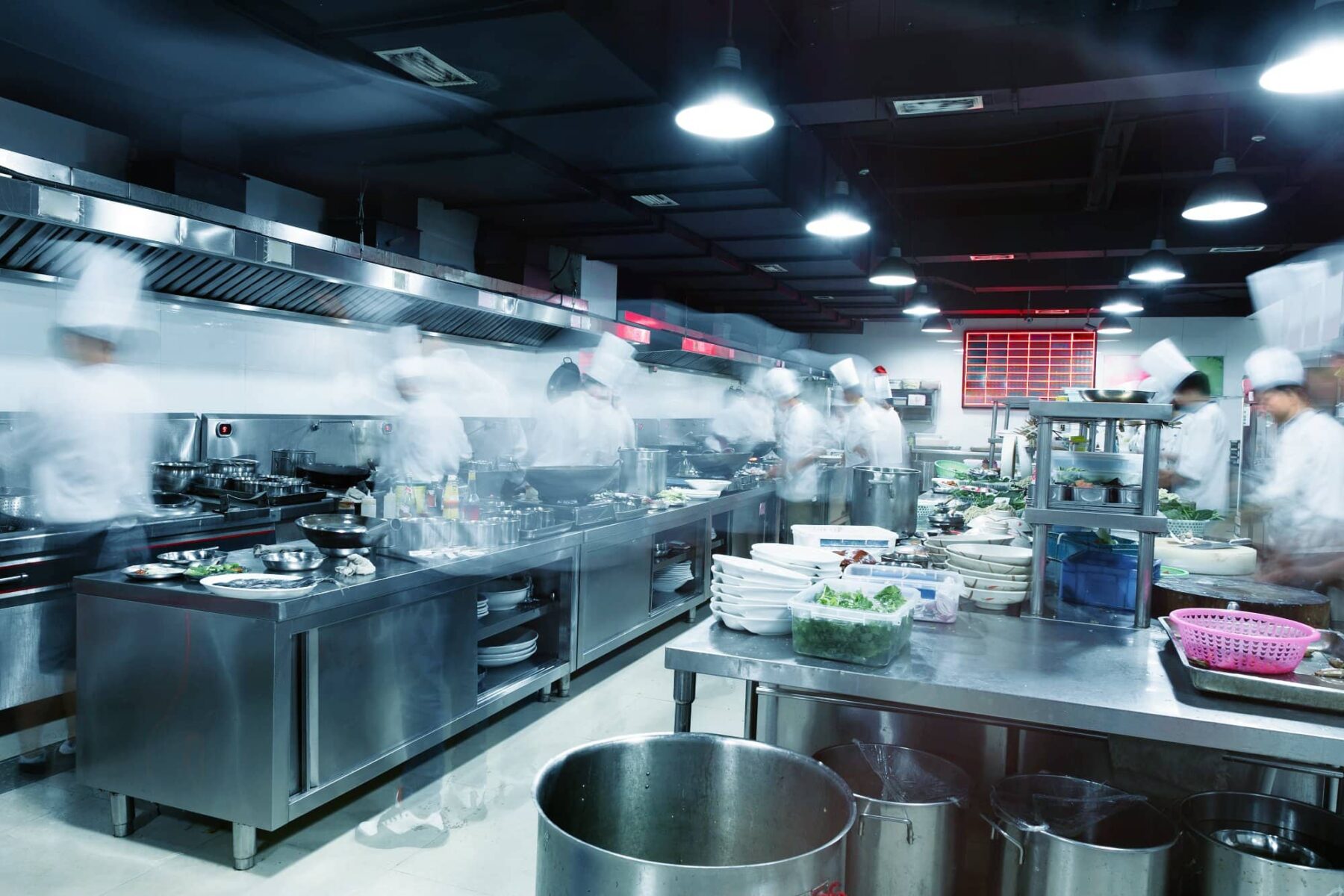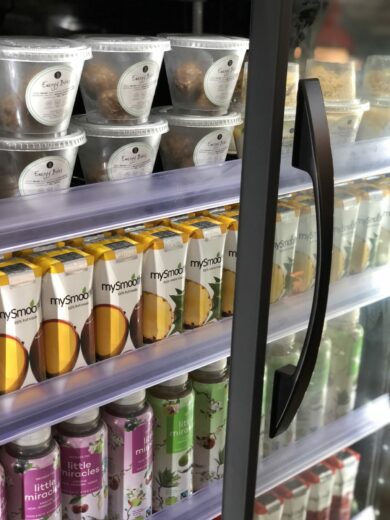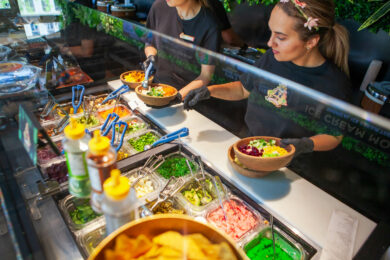A well-organised kitchen can help increase efficiency, boost preparation times and minimise the risk of spills and breakages.
However, every kitchen is different and so are the people who work in them. So, it’s important that you consider the space you have available and the best ways of laying it out, to ensure you are optimising it properly for maximum efficiency.
Some common kitchen layouts include:
Galley – A galley kitchen is ideal for smaller spaces and ‘one-chef’ kitchens. They usually consist of two parallel wall-facing countertops, with a walkway in between them. Galleys make the best use of every square inch of space available, and because the work surfaces are straight, there are no awkward corner cabinets to accommodate.
L-Shape – Well-suited to small- or medium-sized spaces, L-shaped kitchens solve the problem of maximising corner space. This type of layout is also useful for eliminating traffic as logistically, it will not be possible for your kitchen to become a thoroughfare, meaning you can optimise the flow along your work stations for maximum efficiency.
Island – A functional island can add additional workspace or surfaces and are ideally suited to optimising the space in larger commercial kitchens. They can include storage and appliances which, again, can increase the number of available work stations, which can be optimised to suit the flow of your preparation process. The big drawback is that they can lead to increased traffic, particularly in busy kitchens with large service teams.
Peninsular – Similar to an island kitchen, a peninsular adds an additional bank of functional workspace and/or appliances. The peninsular is connected to a wall, meaning the available floor space is shaped like a horseshoe. They are ideal for creating more clearance in kitchens that are not quite big enough to accommodate an island.
While you may have your own ideas of how you want your kitchen to look, here are a few guiding principles for planning your kitchen layout:
- Play the numbers game – How many people will be working in your kitchen at busy times? Do you have enough space to accommodate them all, along with all the equipment you need?
- Consider the flow – a kitchen layout which is logical can ensure the food flows smoothly between stations and there are no bottlenecks. So, consider where to position your clearing section, hot plates and prep areas.
- Think about hazards – Cooking equipment should ideally be located against the wall, to ensure that all its pipes and cables are safely situated out of the rear of the appliance. Ensure that all electrical appliances have sufficient clearance from water sources and that all the appliances which need it have ample ventilation.
- Separate cooking and refrigeration appliances – Your fridge may struggle to get down to and hold temperature if it’s located next to a hot cooking appliance, and this also increases the risk of cross-contamination of food.
Kitchens can be busy places and it’s often hard to keep cool when the pressure is on. However, that doesn’t mean the quality of your food needs to suffer. By following just a few simple rules and guidelines, you can optimise the space in your kitchen to help keep yourself – and your staff – calm under pressure.





